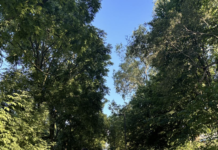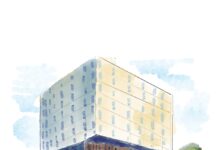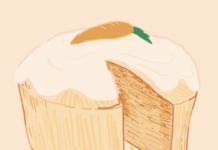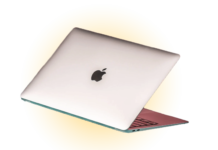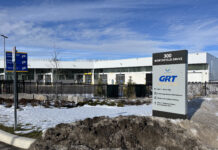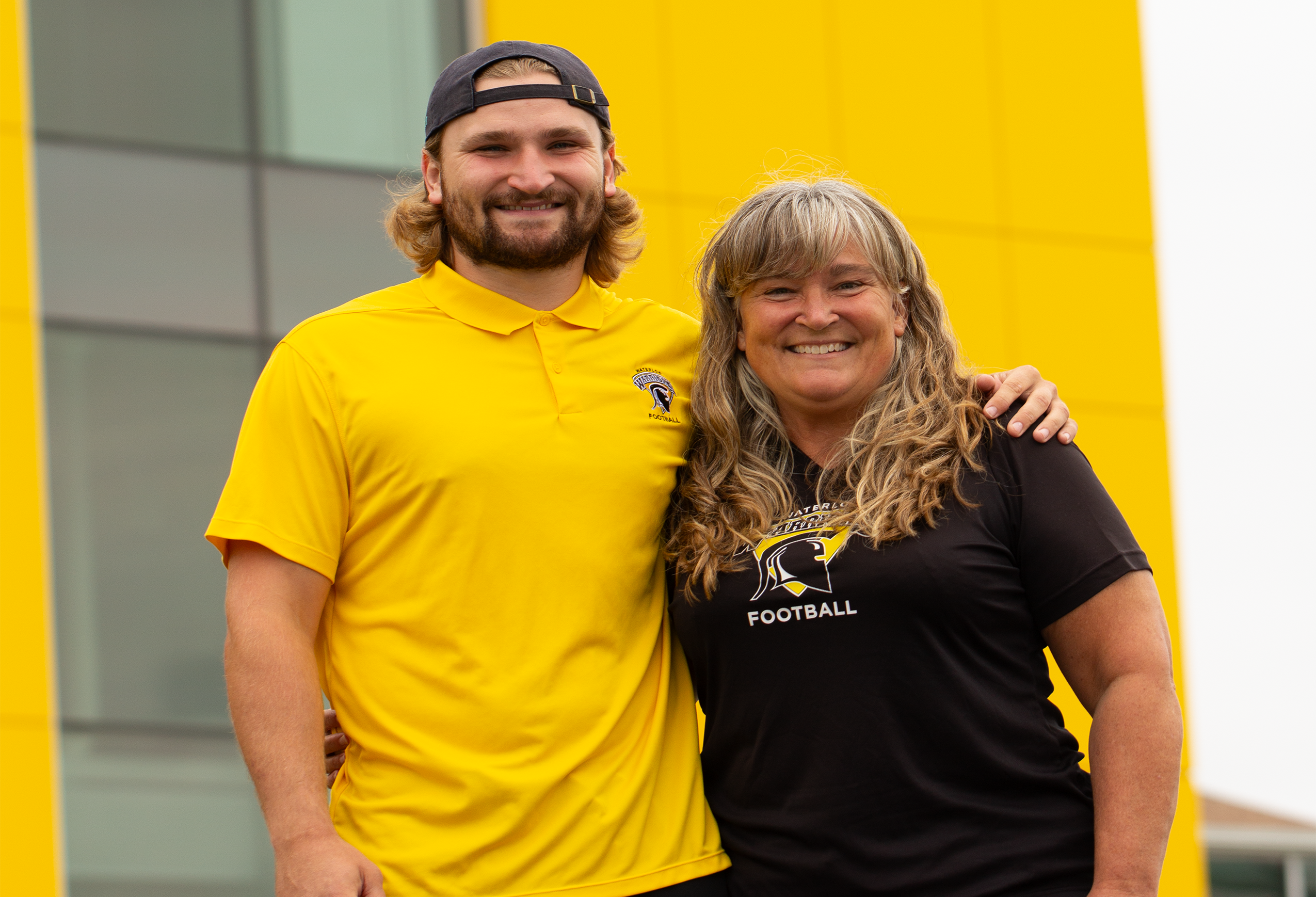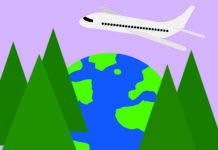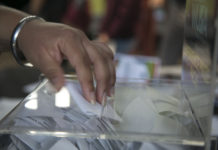By Riamarie Panachikal
As you’ll soon learn, UW is more or less stuck in a constant state of construction. Upper-year students are no doubt used to the detours and blocked off areas across campus, but it can be a bit disorienting to newcomers. On top of that, when winter hits, I guarantee you’ll want to stay indoors as much as possible.
With that said, here’s a guide to explain the current construction projects on campus, and a quick map of the tunnels and overpasses you can use to stay toasty.
SLC/PAC
As you have probably noticed, there is an ongoing SLC/PAC expansion project. Construction for the project began in May 2017 and is expected to wrap up in spring 2019.
“This project will help us provide more for more social, study, dining, and recreation space, which this project accommodates,” Matthew Grant, the director of media relations at the University of Waterloo, said.
The total cost of the project is estimated to be $41 million, and it is being paid in part by student tuition and by the university. From your tuition, this project accounts for $18 per term fee for the cost of construction.
As a result of the construction, the backend of the SLC has been blocked off. The only entryways into the SLC have been marked. Students trying to walk to Dana Porter Library can opt to travel through the pathway created behind the SLC, past the construction site.
Student Service Centre Project
The Centre will bring together various services existing on campus into one building. These existing services include Graduate Studies and Postdoctoral Affairs (GSPA), the Student Success Office (SSO), the Registrar’s Office (RO), and Student Awards and Financial Aid (SAFA). Students can also expect smaller offices like Student Financial Services to be included. The facility will also provide temporary locations to the WatCard Office and Parking Services at the start of terms. The Centre will be found on the first floor of Needles Hall.
“[It] will provide a space for students to accomplish tasks, get advice, and receive information quickly and efficiently,” Grant said. “It will include self-service stations, wickets, consultation rooms, a waiting area/study space, and a case management queuing system that will improve student wait times and their overall experience.”
By centralizing essential student services, the Centre will make accessing these departments more convenient.
“The Centre was created to address the challenges students face when navigating services across campus,” Grant said. “This single point of entry to multiple services will decrease the need for students to go to various places across campus for similar tasks.”
The Centre will be available to students later in the fall 2018 term.
Field House Project
This project is aimed at improving athletic and recreational space on campus. It will be located north of Warrior Field and will continue to the west side of the Columbia Icefield building.
“The field house is our first step of enhancing the student athletic and recreation experience as we look to expand and build more for our campus community,” Grant said.
The University is in the process of determining other potential designs for expanding this project with input from alumni, community members and organizations.
The cost of this project is $16.5 million and will feature a multi-activity field-turf building.
“The space includes over 60,000 square feet of turf space that can be broken up into three fields of play for a variety of field sports,” Grant said. “The focus of the field house will be for programmatic (intramurals and instructional programming), drop in recreation use, and will also be a space for varsity field teams to train and practice.”
The project is expected to be completed by the end of fall 2018 and students will gain full access to the facility in January 2019.
Keeping warm and commuting smart
Some of you might notice that your lectures are back to back and in different rooms. While the powers that be might believe you’re capable of travelling across campus at extraordinary speeds, in reality making it on time to classes comes down to a delicate commuting artform.
Don’t worry, there are a few reliable tricks us campus sages have been using for ages and I’m here to let you in on those secrets. Below is a map of the campus’s major tunnels and overpasses. These routes can seriously cut down time on your commute and could probably save you a toe or two in winter.




