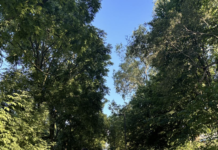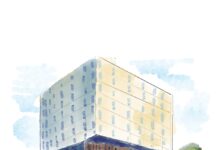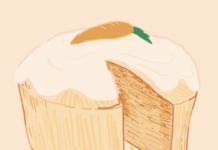Arts students will soon be getting new space to study, socialize, and work on projects. An $8.35 million expansion to Hagey Hall has been approved for construction. The 13,825 square foot space will be a light, open, airy glass atrium built around existing brick walls. The statues, which decorate the exterior of the building will be relocted elsewhere on campus. Construction will begin in Spring 2015 and is due to finish in Summer 2016. </p>
“It’s wonderful news for the faculty, particularly for the students who communicated to us on numerous occasions that they really do want space for study, for socializing, and for collaboration,” said Dean of Arts Douglas Peers.
According to the website for the Arts Student Space Project, there will be “flexible social and study areas on the upper levels and an open ground floor with food services.” The first, and largest, level will be a bright, open space for socializing. The second floor will be “a dedicated sanctuary for quiet study,” according to the Arts Alumni winter newsletter. The third floor will be used for group and project work.


The expansion will mimic the modern and open feel of Hagey Halls most recent addition, the School of Accounting and Finance wing. (Photos courtesy uwaterloo.ca)
The project was previously approved on a smaller scale in October 2013. The initial project would have increased available floor space without actually adding volume to the building. The new project is $3.575 million more expensive, however, the faculty “has dedicated funds for this project and the revised building budget will not pose a financial threat,” wrote Peers in a Feb. 9 statement. Besides funding from the university, it is hoped that arts alumni will help with donations. The project has already received a generous gift from alumnus Bob Ewen (BA ’71, Philosophy), whose years at the university overlapped with the last years of J. Gerald Hagey’s time as the inaugural president of UW.
The project was prompted by a 2012 survey, in which the Arts Student Union asked about students’ space needs. Following the survey, a report was made comparing square feet per capita allocated to each faculty. It showed that “since the mid-1980s arts undergraduate students have been near or at the bottom in the amount of space allocated to their disciplines.” Arts faculty members have the least amount of space per capita compared to members of other disciplines.
Students also played a role in the development of the final plans. “They [the ASU] were especially important in helping us figure out what we wanted in that space, trying to figure out how to make the space work both for socializing but also for quiet retreat areas. It was the identification of quieter space for studying plus space for collaboration that lead to [a] revised plan. We brought in those two, what we call tree houses, in there,” said Peers.
Looking forward, Peers identified the need for more space. “We certainly do need more space, all the faculties can say that. Whether it is grad space or research space I would like to eventually look at our current buildings and look at ways of increasing social space within [them] … and we can only do that by adding new space for other units to move into. So it addresses in a very powerful way a long-standing problem, but it doesn’t totally resolve the situation.”































