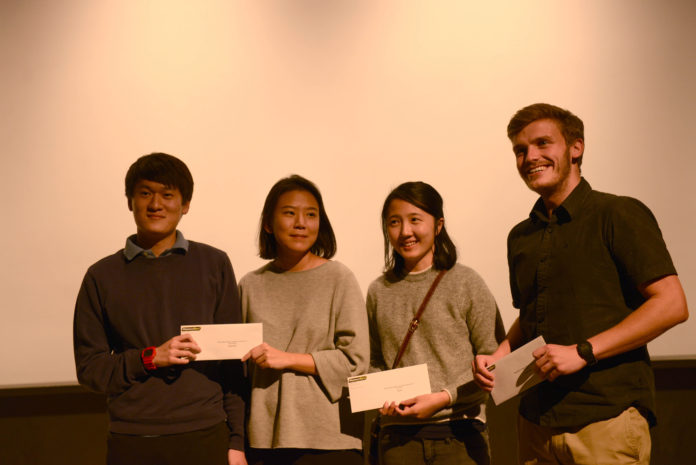
The first annual MasonryWorx masonry design awards took place Oct. 26 and drew to a close as the top three student design submissions were announced.
A collaboration between the University of Waterloo’s School of Architecture and MasonryWorx, a non-profit for the promotion of brick, block, and stone, the competition challenged students to create new and “sexy” designs using traditional masonry materials.
“We decided to target university students because they’re the future. They know what’s… happening,” said Conroy Murray, a marketing representative of MasonryWorx. “The idea is that we are trying to have students at the University of Waterloo design with progressive masonry materials.”
The competition, which was to accept designs of predominately brick, block, and stone, aimed to design buildings to suit one of three desginated sites in Kitchener, Ottawa, and Toronto.
The buildings themselves were to be mid-rise with retail space at street level, a range of 6-12 floors, between 90 and 120 suites, complete with minimum 2.7 m ceilings, amenities, and underground parking.
“In return, we award them cash prices for the… top three awards,” Murray said.
“The top three, they were chosen by a renowned panel of architects from Toronto so they were pretty trendy designs.”
The panel of judges included a variety of industry experts, including Ronald D. Gagliardi of Venchiarutti Gagliardi Architect Inc., Peter Peltekoff of Petroff Partnership Architects, Joe Ippolito of Ariscraft, Bob Sanders of Shouldice Designer Stone, and Domenic Montemurro of Medi Group Inc.
Third place was won by Jaroslav Dedic for his design Wellington’s New City Fabric, which aimed at repurposing a former industrial lot in downtown Kitchener.
In second place was Masonry Junction by Soo Jung Woo and Richard Mui, which looked to fill an abandoned lot on Dundas St., Toronto, was praised for a bold mixture of materials which yet did not impose on the sidewalk space below.
Junction Commons, the first place submission by Rui Hu, aimed to address to the same location with sleek and modular design. Hu, however, was unavailable to attend the event and accept the award in person.
Imprint caught up with second place winners, Woo and Mui for comment.
“Well, I think really the first thing we were looking at, of course, was the material because that was the point of the competition,” Mui said. “But the other thing that was very important to us was the site itself.”
Prior to the competition, the duo visited the site of their project to assess the area themselves.
“That’s when we realized that, actually, the place wasn’t an abandoned parking lot, as seen from the pictures we were given [prior to competition]. It’s actually quite lively,” Mui said.
It was this preliminary viewing that kickstarted the form and placement of the team’s design.
“We really wanted to push the idea of having all three materials because…it was a masonry competition not a brick competition,” Mui said. “[That] and figuring how they went together in a contemporary manner.”
In doing so, the pair decided to invert the traditional relationship of brick and mortar, using brick as filler and mortar as the main component.
“It all came together after a while,” Mui said.
Following the competition, both students will begin the process of writing their respective theses.
“We usually use the grants for buying devices,” Woo said regarding the winnings. A 3D printer having been instrumental in the preliminary planning process of their design, technology such as this plays an increasingly important role in architectural modeling.
To further equip students with the materials they need, MasonryWorx announced the donation of a 3D printer for public use by students of the School of Architecture.
As Murray noted, not only does MasonryWorx plan to continue the competition in the future, the group will also look to “pair up the winners with architects from the industry,” in the hopes of giving contestants a “head start in their careers.”
“We’re just trying to make the prizes … a lot more lucrative so we can have great designs and more interest in the competition,” Murray said.
“We’re hoping to do it bigger and better next year and for the years coming.”































